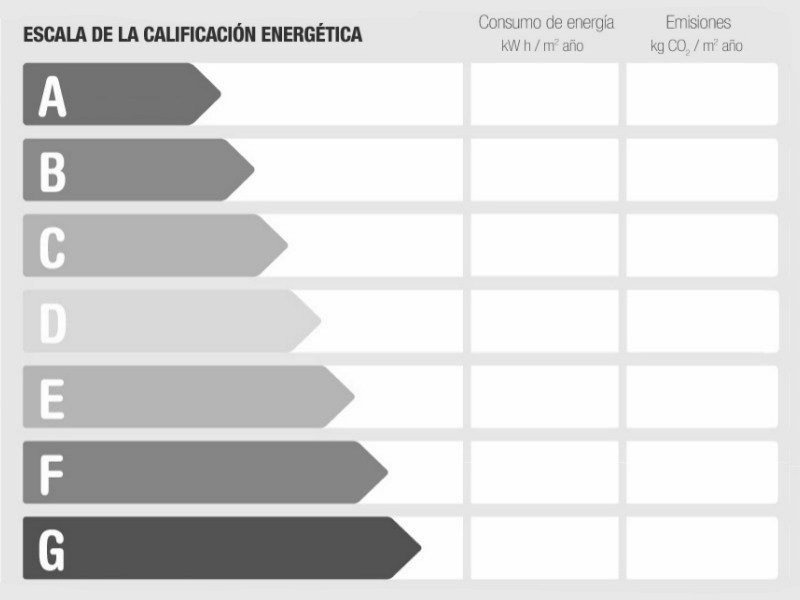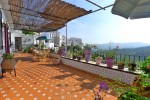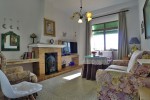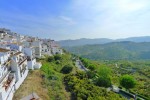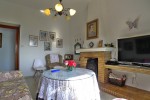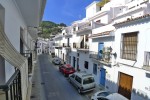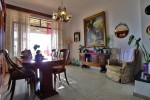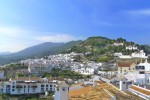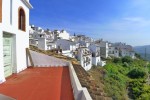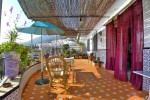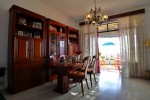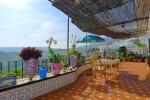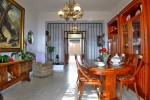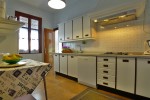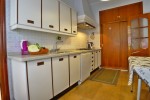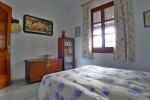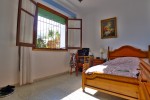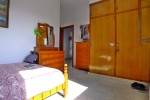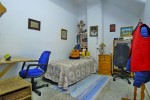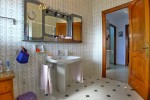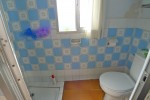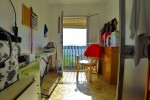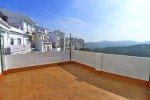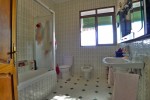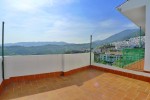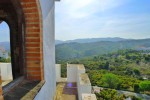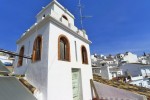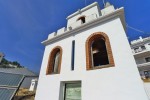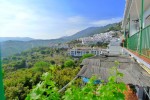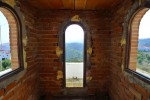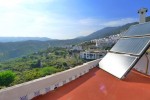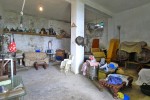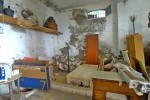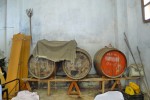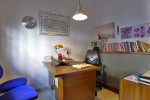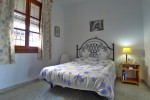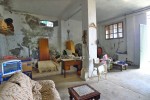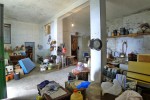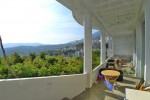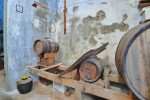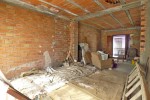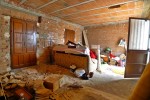Features
- Reference: 2224
- Property type: Village/town house
- Area: Frigiliana (Málaga)
- Price: 820,000 €
- Bedrooms: 4
- Bathrooms: 2
- Plot size: 0 m²
- Built size: 580 m²
- Terrace: 0 m²
- Pool:
- Garden:
- Parking: Garage
Description
Large village Towhhouse in Frigiliana with 580 m² built with garage and large terraces facing west and stunning views of the village and the mountains.
The house is located in one of the main streets of Frigiliana, with very good access. The property is west facing and has incredible views from its huge and sunny terraces.
The house has 580 m² built. It is divided into 4 levels; Basement, ground floor, high and first floor. It also has a unique lookout tower.
It also includes a totally independent guest apartment and a garage that has now been converted into an office
The main entrance is on the ground floor at street level and consists of entrance hall, 2 bedrooms, 1 bathroom with bath, 1 office, kitchen, laundry-iron, storage room and living room with access to an impressive terrace facing west and spectacular views.
On the upper floor there are 2 houses, one with access from the terrace patio on the ground floor that consists of living room with open kitchen, 2 bedrooms and 1 bathroom with access to roof.
The second house on the top floor, has access from staircase with entrance door on the street facade and consists of living room, kitchen and 1 bathroom.
The ground floor, with its 160m², has access both by the garage at street level and by the terrace. It is currently used as a storage room and warehouse.
This immense property has great potential due to its location and size; It is a fantastic investment to build a hotel establishment. An apartment building could also be built.
No doubt a property with an unbeatable location in the center and the area with more accessibility and demand of Frigiliana.
More features
- Garage
- Good Rental Potential
- Independent Apartment
- Independent utility room
- Investment Property
- Large Storeroom
- Lookout Tower
- Luminous
- Near amenities
- Outbuildings
- Possibility of extension
- Solar Panels
- Some restoration needed
- Sunny terraces
- Various Terraces
- Walking distance to t. centre
Location
Energy efficiency
